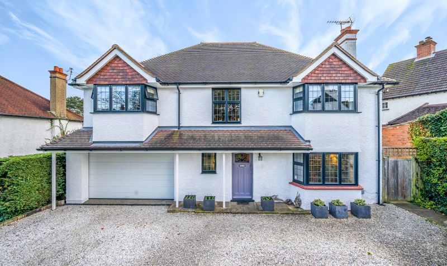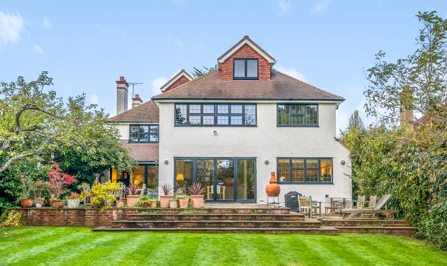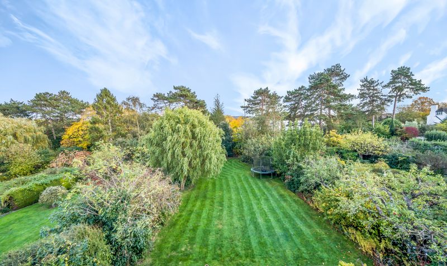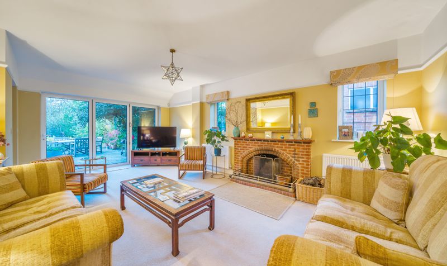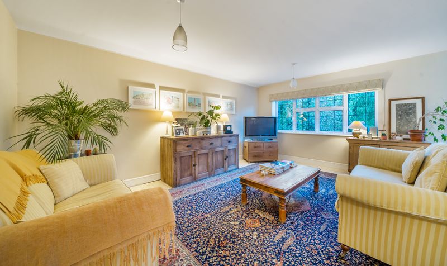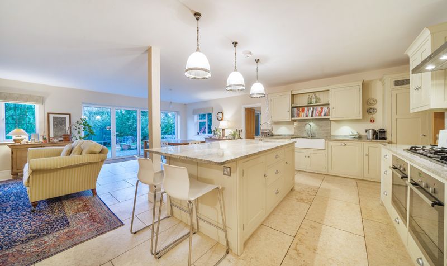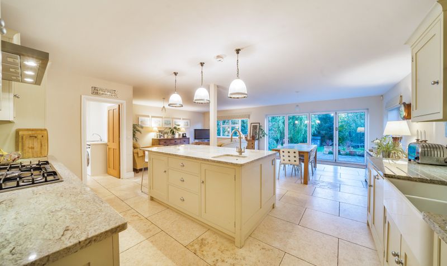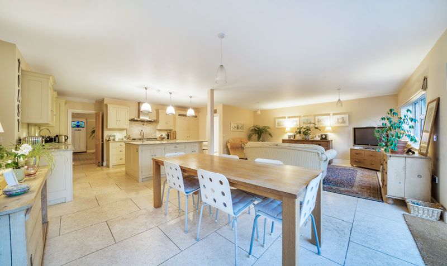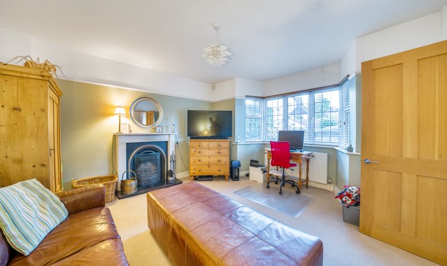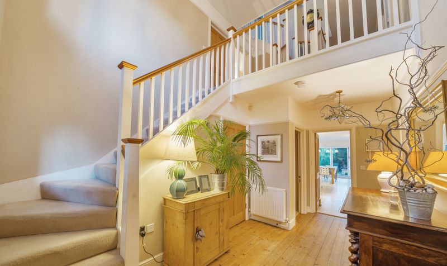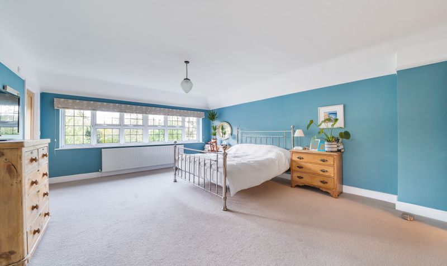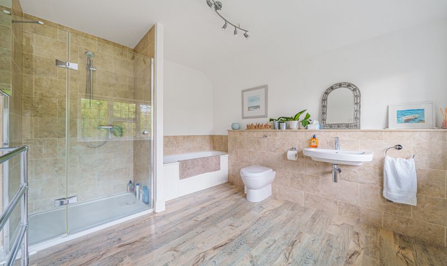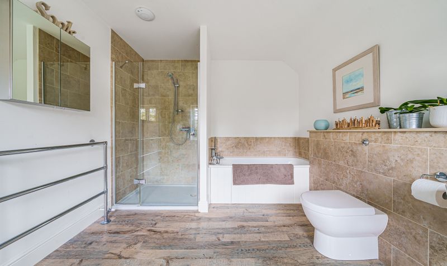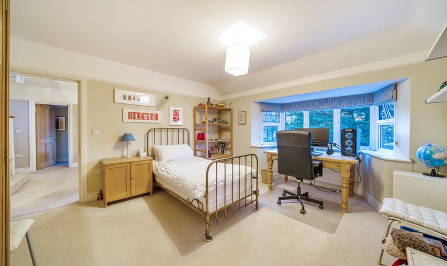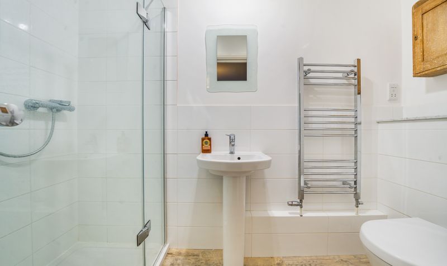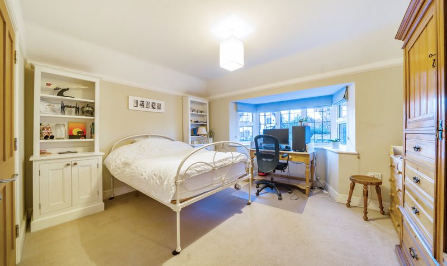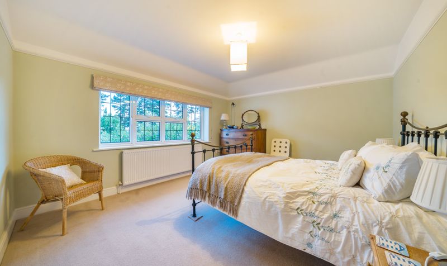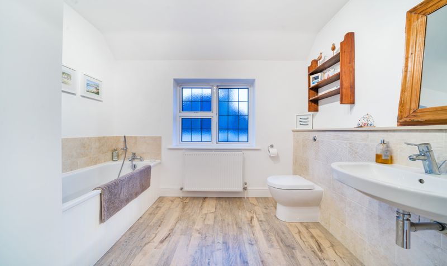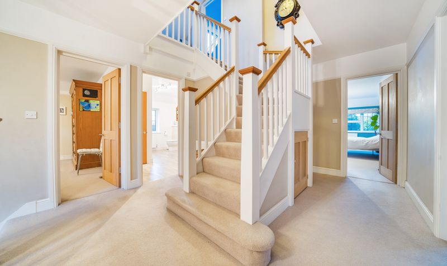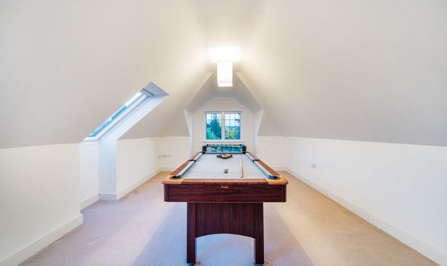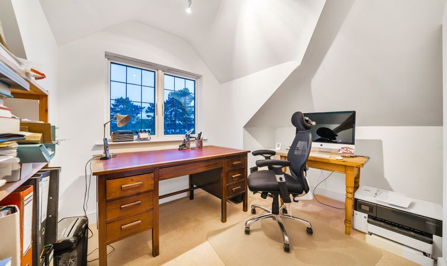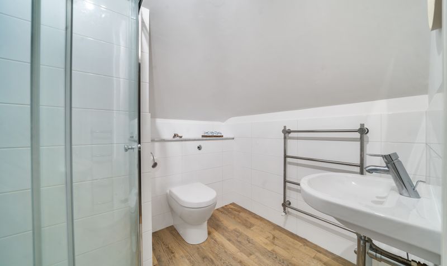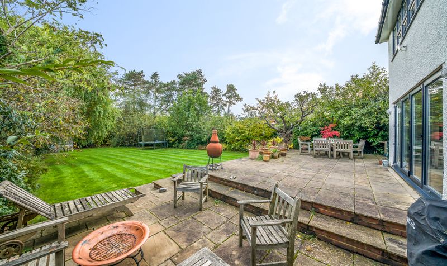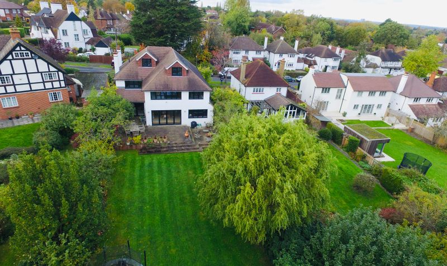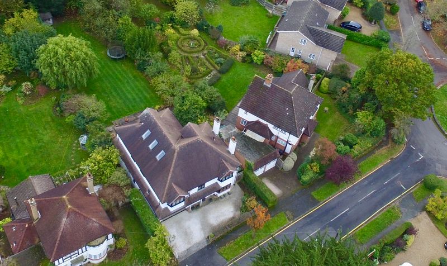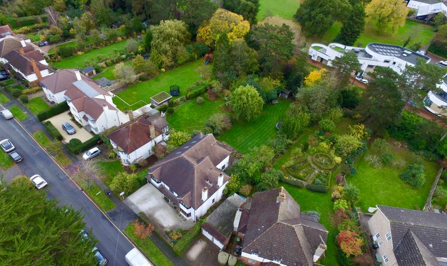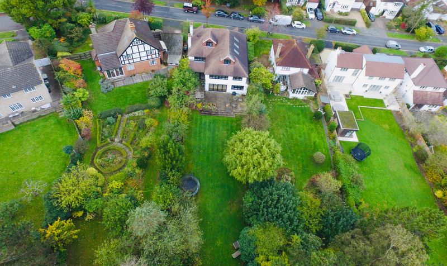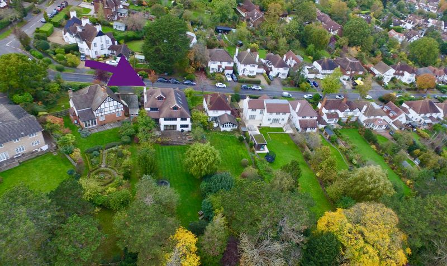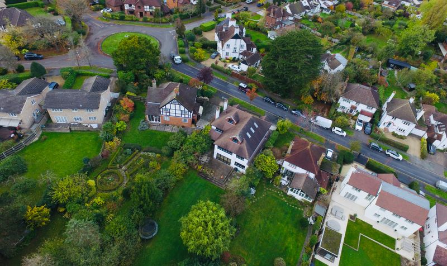Situated on the favoured Chase Estate, and only a 10 minute walk to Epsom Station and the town centre, built in 1922, this is a fully extended and renovated, detached house, where modern luxury and spacious living meet. This exceptional residence offers six bedrooms and four bathrooms, catering to the needs of everyday family living, and providing a welcoming space for visiting guests.
Entering the property, you are immediately greeted by the elegant but airy entrance hallway with rich wood flooring which sets the stage for the elegance that flows throughout the house. This entrance is not just functional; it's an introduction to a home that seamlessly combines style and comfort.
The ground floor of the house comprises a spacious front reception room, currently used as a sitting room and snug. This is a versatile space that can easily adapt to your family's lifestyle, whether a cozy reading room with the added bonus of an open fire, or a place to entertain friends.
Further down the hall there is the added benefit of a modern downstairs WC and a separate large walk in cloaks cupboard.
As you progress towards the rear of the house, you will find a beautiful rear reception room with bifolds opening onto the rear terrace with views over the garden. Again, there is a feature open fire.
Also to the rear you'll be captivated by an expansive kitchen/dining/living room. This open-concept space serves as the heart of the home and the ideal setting for day to day family gatherings or more formal dinner parties. The kitchen is bespoke by Vale Designs Kitchens, and there is a limestone floor with underfloor heating.
Adjacent to the kitchen is a practical utility room, offering convenience and functionality, with direct access to the integrated garage.
The rear of the house seamlessly connects to the outdoors through bifold doors, opening to a generously sized full-width terrace. This indoor-outdoor transition provides the perfect space for alfresco dining, relaxation and enjoying the garden. The secluded, large garden is a highlight in itself, stretching approximately 165 feet in depth, offering an expansive green space for gardening, recreation or relaxing.
Moving to the first floor, via the beautifully light and airy galleried landing, you'll find the principal bedroom with a walk-in wardrobe and also a large ensuite bathroom attached which includes a seperate shower and bath. There are three further spacious double bedrooms, one of which also has an ensuite shower room.
Also on this floor you will find the family bathroom which again has a separate shower and bath, and a linen cupboard. Airing cupboard.
The top floor of the house, again with a further light and airy galleried landing, accommodates an additional double bedroom, games room area, and a single bedroom (currently used as an office). There is also a practical shower room. This top floor is a versatile space that can be customised to suit your needs, whether as guest bedrooms, a home office, or a playroom for children. There are lovely views to Epsom Downs and also to the side, views of the London Skyline.
In terms of location the property is ideally situated with a short walk to Epsom Station, the vibrant Epsom town centre including Ashley Shopping Centre, Epsom Playhouse and Odeon cinema close by, and a short walk to some excellent schools. Also Epsom Common is a 10 minute walk in the other direction, with the added benefit of two pubs.
In summary, this property is a gem that brings together contemporary amenities with timeless charm to provide a comfortable, stylish, spacious and functional living environment. Welcome to West Hill Avenue.
Property Features
- Stunning Six Bedroom Detached House
- Fully Extended and Renovated
- Chase Estate
- Four Bathrooms
- Modern Throughout
- 165 Foot Private South Facing Garden
- Integral Garage
- Sought After Location
- Short Walk to Shops and Transport
Council Tax
Band: G
Please complete the form below to request a showing for this property. We will review your request and respond to you as soon as possible. Please add any additional notes or comments that we will need to know about your request.


