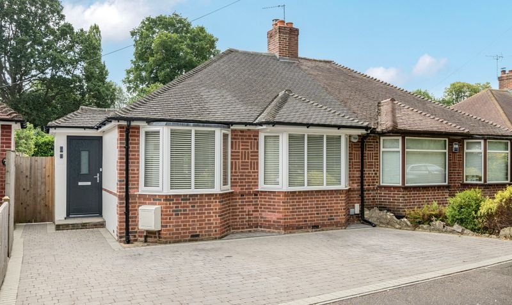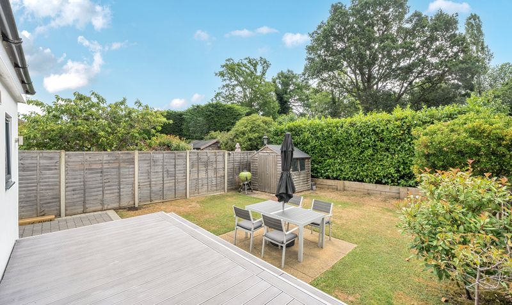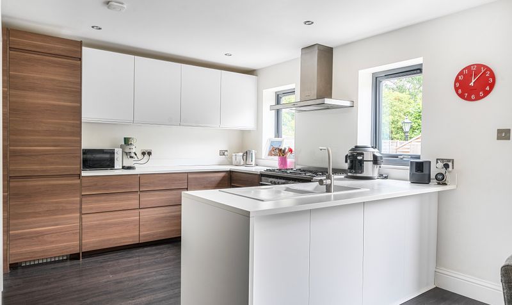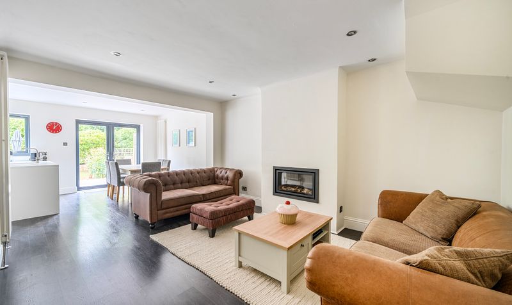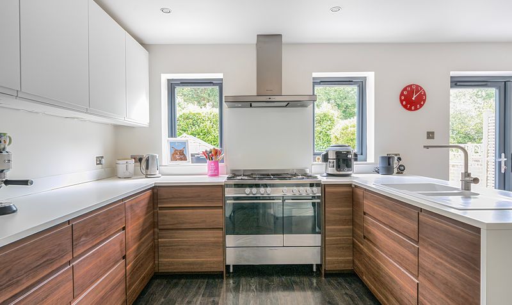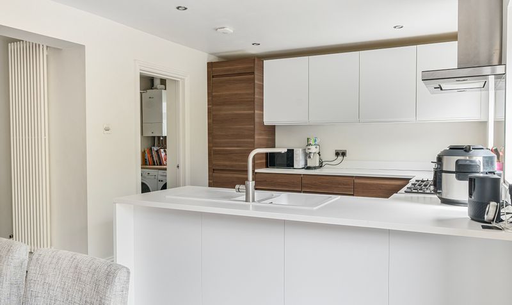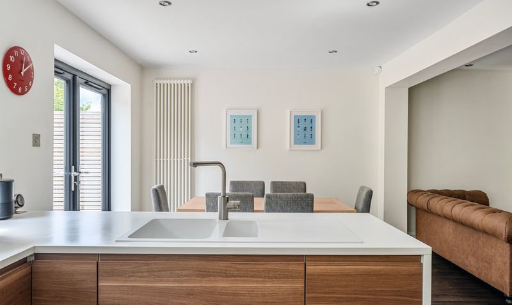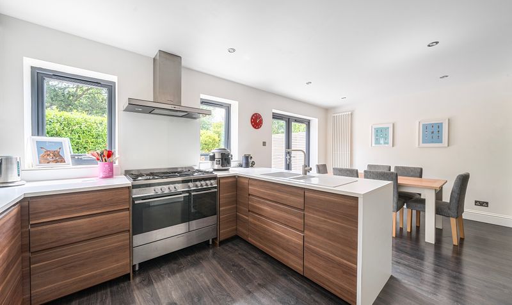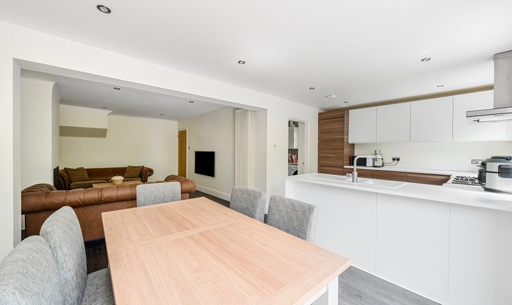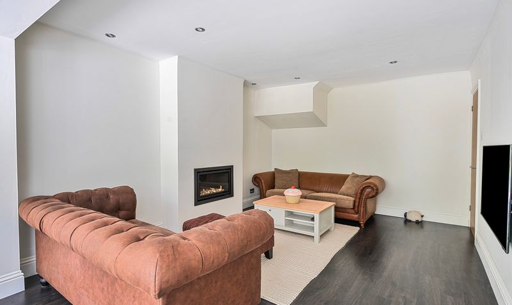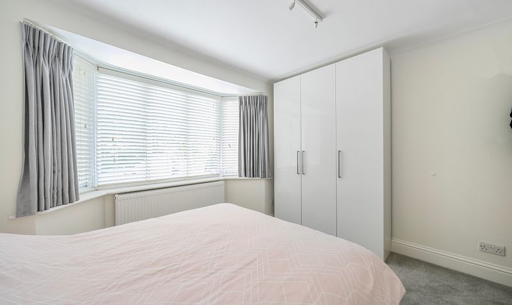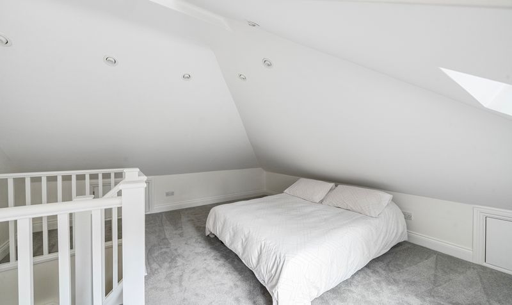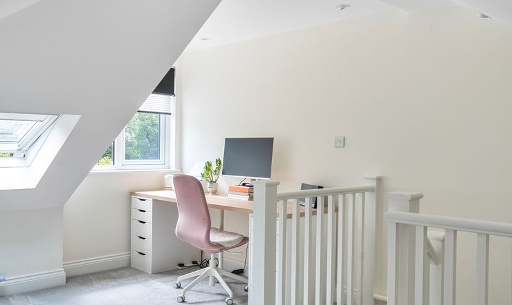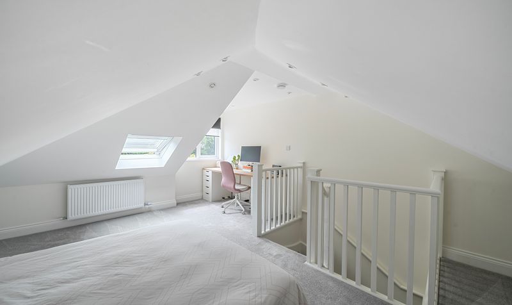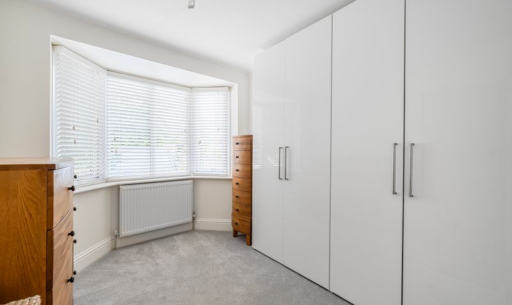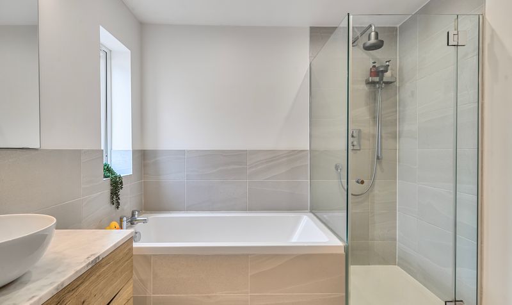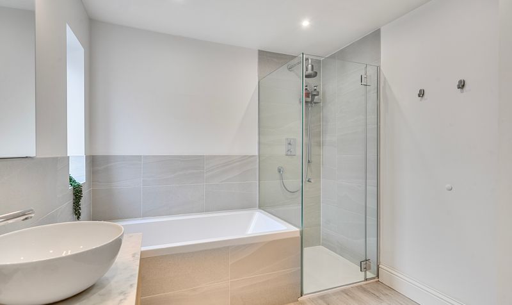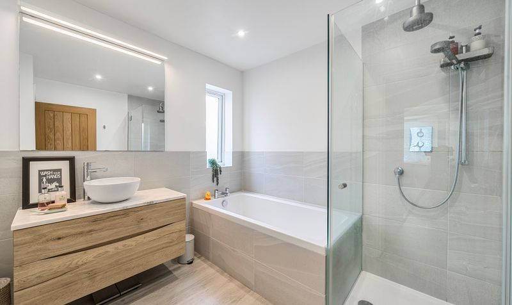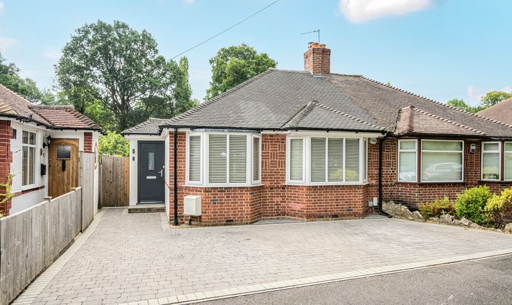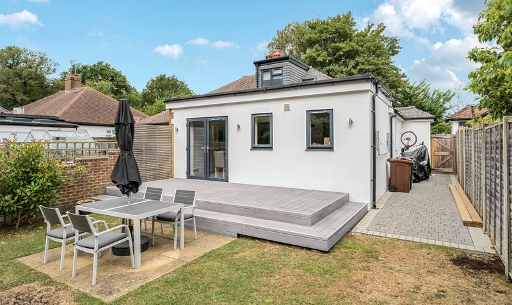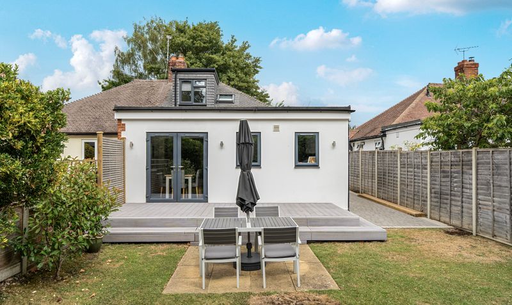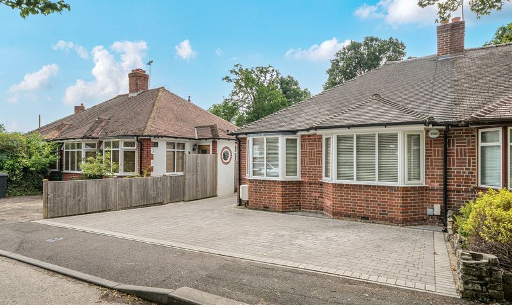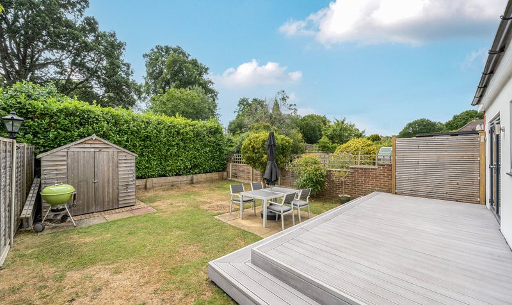Nestled just a stone's throw away from the picturesque Epsom Common, this extended 3-bedroom semi-detached bungalow seamlessly marries contemporary design with every-day functionality.
Upon entrance, residents are greeted by an airy and light-filled open-plan living space, creating a seamless flow between the living, dining, and kitchen areas. The modern and sleek kitchen, designed for both aesthetics and practicality, boasts contemporary finishes and ample storage space.
The property encompasses two spacious ground floor bedrooms and a modern bathroom with bath and separate walk in shower, featuring luxurious finishes and fixtures for a truly indulgent experience. Ascending to the loft conversion, one discovers an additional well-appointed space suitable for various purposes, whether an additional bedroom, a home office or simply a retreat from the hustle and bustle of daily life. For added practicality, a utility room is included, offering a dedicated space for household chores and storage needs.
Those craving outdoor respite will find solace in the private rear garden with raised terrace and patio area, perfect for al fresco dining. The convenience of off-street parking at the front for 2 cars ensures that residents and guests alike are accommodated without hassle.
Situated in close proximity to the vibrant town centre and station, this property offers the best of both worlds - a tranquil escape from the urban frenzy while remaining well-connected to transport links and essential amenities. This idyllic setting allows for a balanced lifestyle, where convenience meets comfort without compromise.
In summary, this semi-detached bungalow seamlessly blends modern aesthetics with practical design, offering a tranquil retreat in the heart of a bustling locale - Call us today to schedule your viewing!
Property Features
- Extended Semi-Detached Bungalow
- Stones Throw Of Epsom Common
- Loft Conversion
- Open Plan Living
- Contemporary Kitchen
- Modern Bathroom
- Three Bedrooms
- Private Garden
- Off Street Parking For 2 Cars
- Close To Town Centre & Station
- Utility
Council Tax
Band: D
Please complete the form below to request a showing for this property. We will review your request and respond to you as soon as possible. Please add any additional notes or comments that we will need to know about your request.
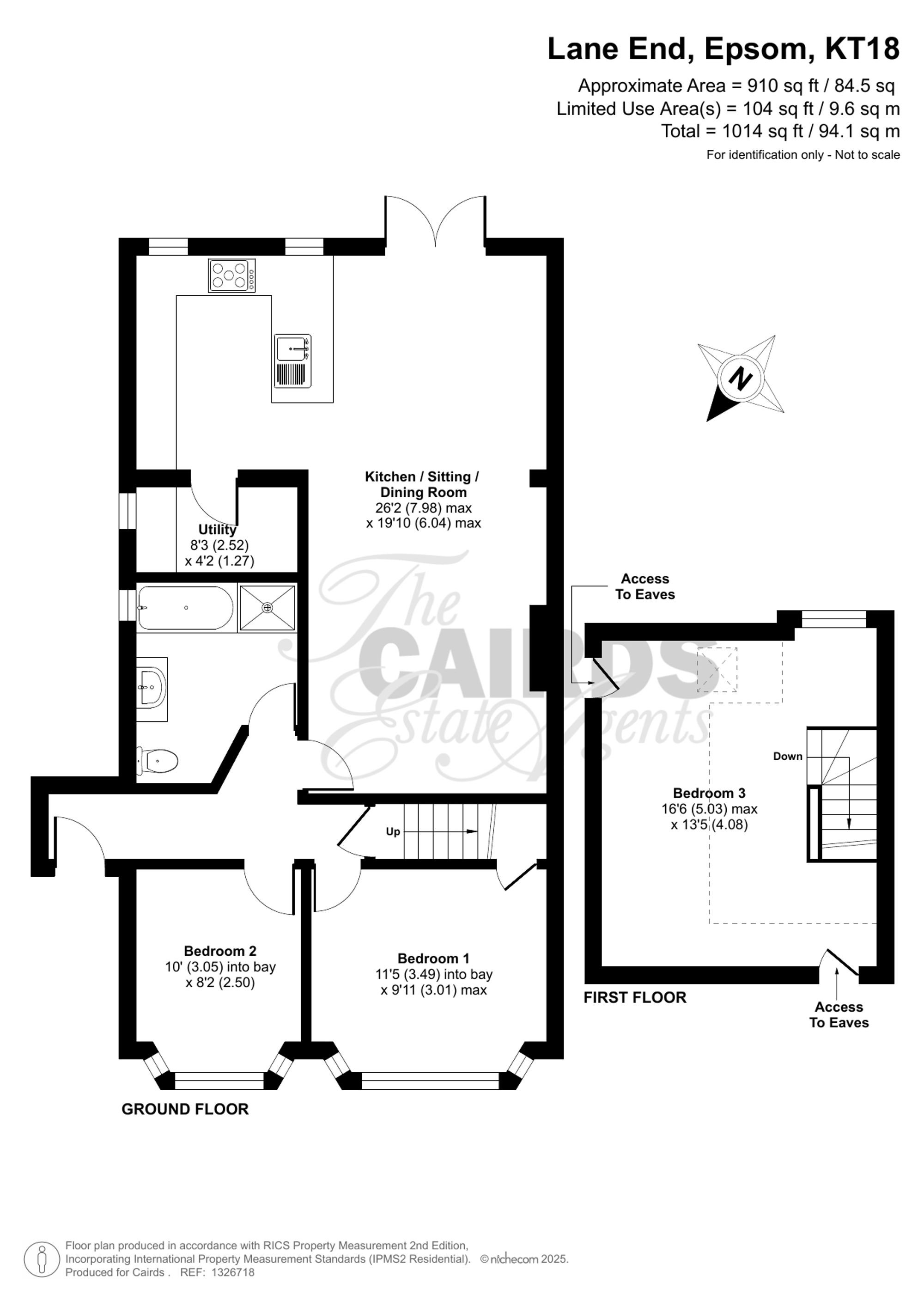
Utilities, rights & restrictions
| Electric |
National grid |
| Water |
Direct main waters |
| Heating |
Gas central |
| Broadband | FTTP (fibre to the premises) |
| Sewerage |
Standard |
| Private rights of way | Ask agent |
| Public rights of way | Yes |
| Restrictions | No |
| Listed property | Ask agent |
| Flooded in last 5 years | Ask agent |
| Flood defenses | Ask agent |
| Source of flood | Ask agent |

