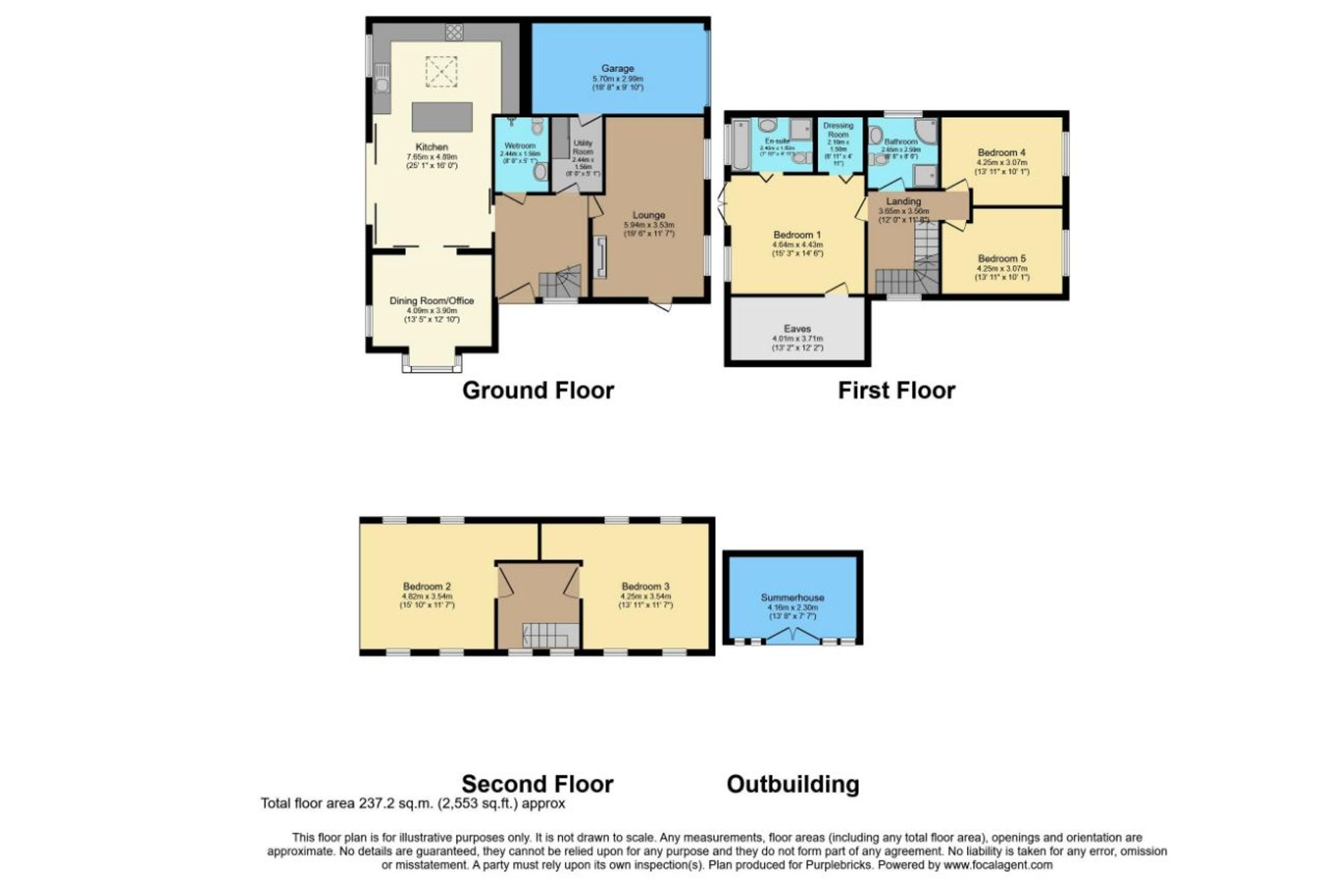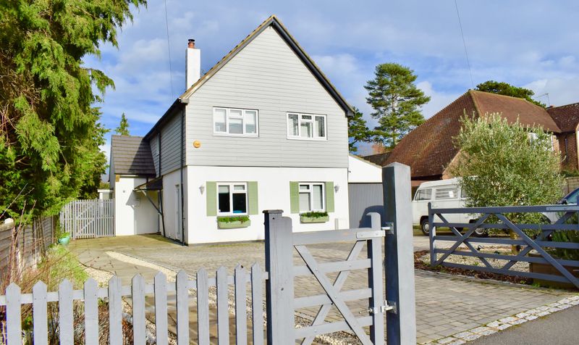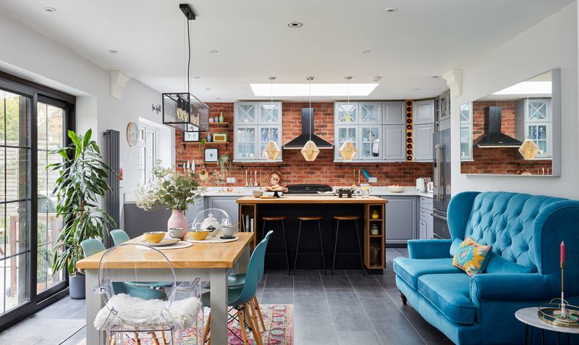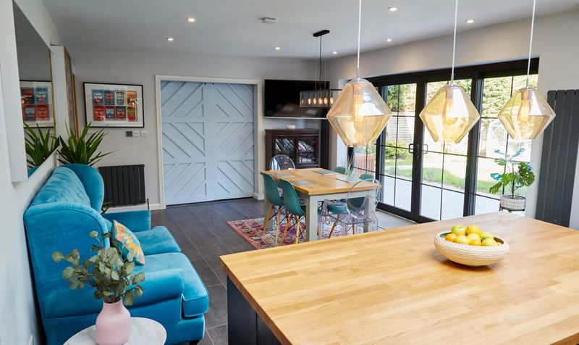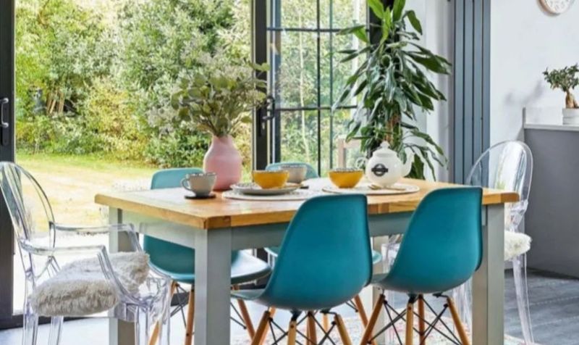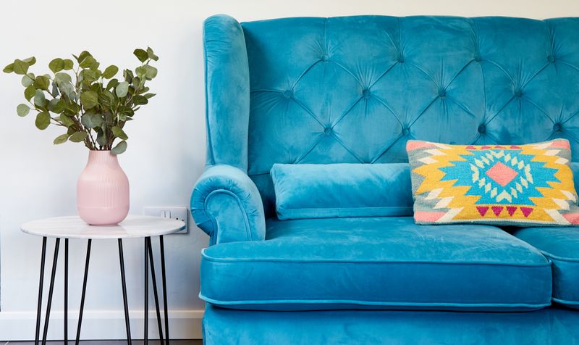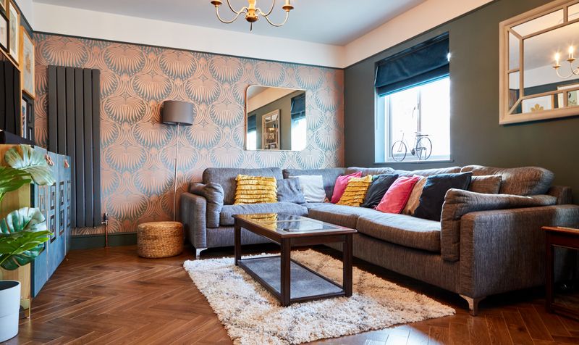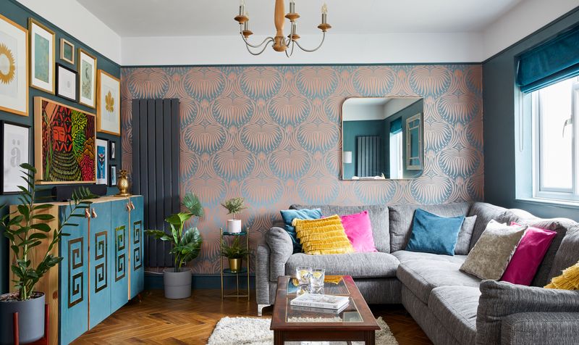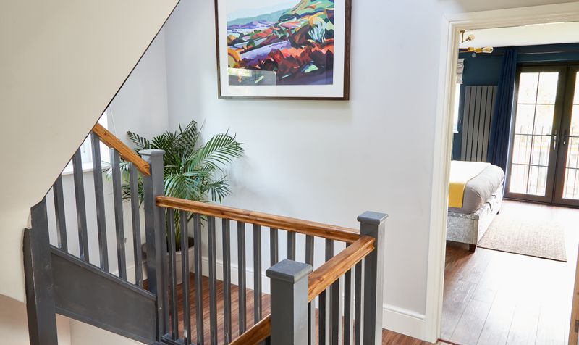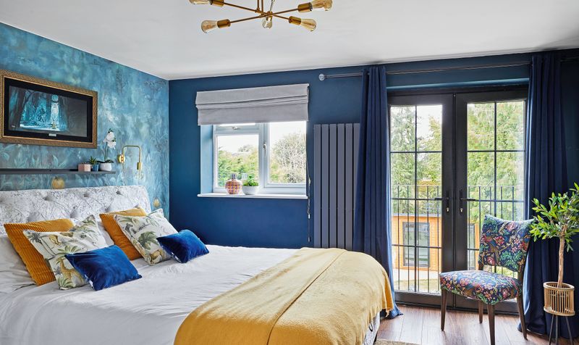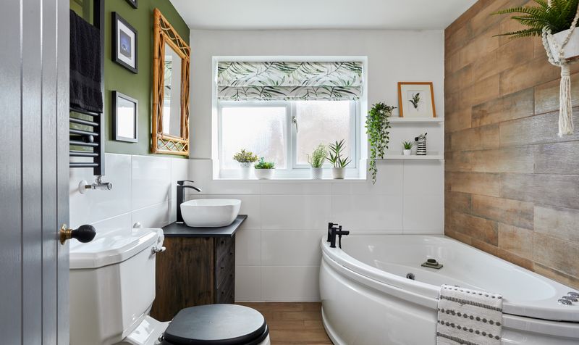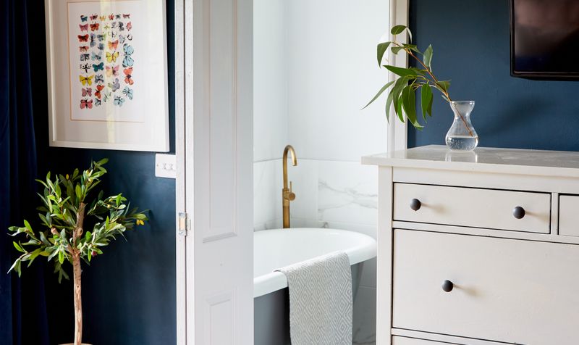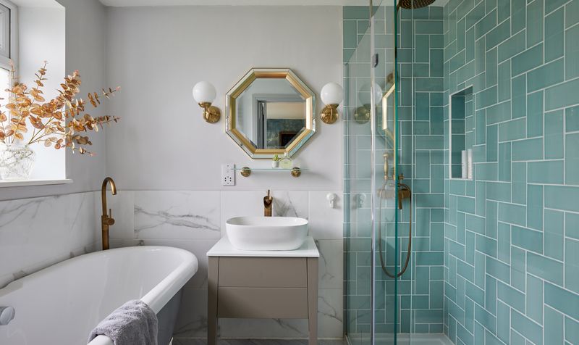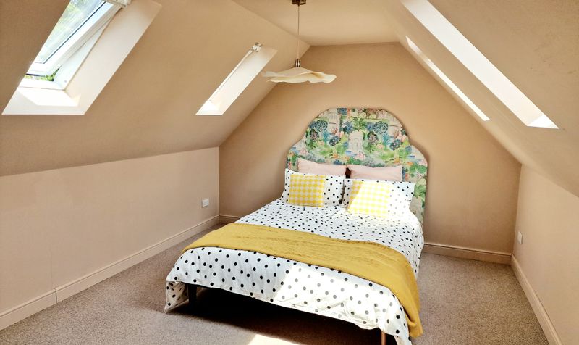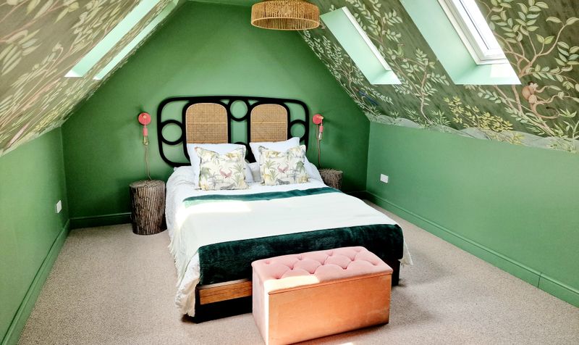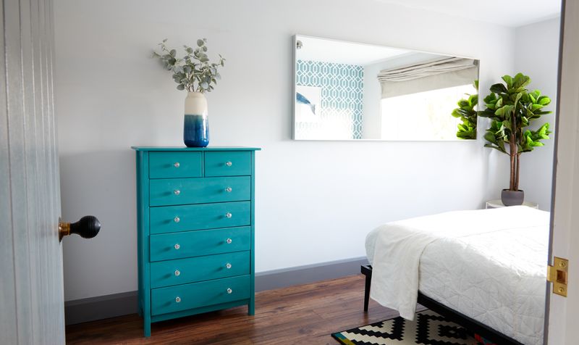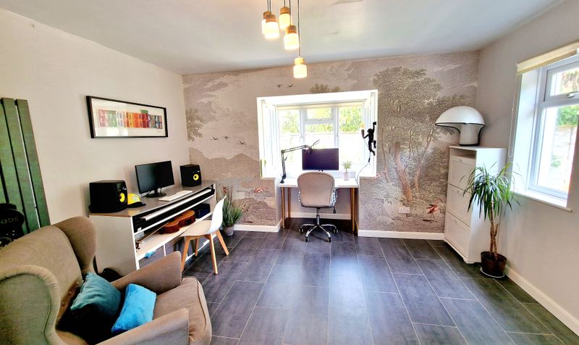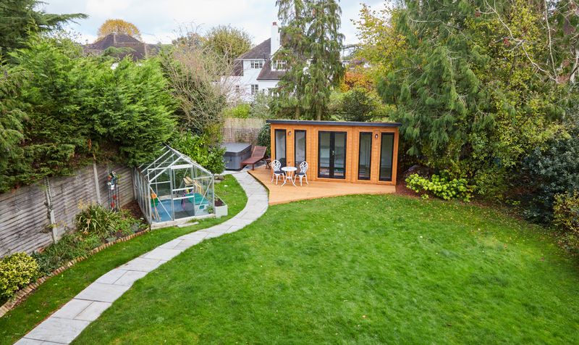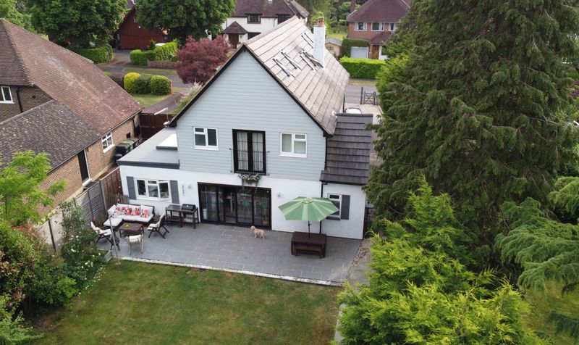Cairds Estate Agents are thrilled to present this STYLISH FIVE BEDROOM THREE BATHROOM DETACHED family home, on one of Ashtead's most PRESTIGIOUS ROADS, enviably positioned within close proximity to the Village and Ashtead mainline train station. The home has been extended and remodelled by the current owners, (one of which is an interior designer appearing on the BBC's Interior Design Masters) and is arranged over three floors and over 2500 SQ FT
On the ground floor there is a well sized entrance hall with wet room that is partnered by a utility room. To the rear aspect is a fabulous open-plan kitchen-dining-family room/office and large sliding doors with view of the garden. To the font aspect there is a large lounge with log burner.
On the first floor there is a sensational master suite with walk-in wardrobe, Juliette balcony and private en-suite bathroom featuring a double shower and bath. Additionally, there are two separate and generously proportioned bedrooms and a communal family bathroom with a shower and jacuzzi bath. The second floor unveils two further generously sized double bedrooms with space and scope to easily to add a further en-suite bathroom (STPP).
Externally to the rear is a large garden with well manicured lawn, a large porcelain laid patio that is ideal for alfresco entertaining, and there are surrounding mature trees that provide desired seclusion. To the rear of the garden there is also a summerhouse/office and a hot tub.
To the front of the home there is a carriage driveway with parking for several cars and a newly fitted electric car charging point.
Property Features
- 5 BEDROOM DETACHED & OVER 2500 SQ FT
- ONE OF ASHTEAD'S MOST PRESIGIOUS ROADS
- OPEN PLAN KITCHEN-DINING-FAMILY ROOM
- GENEROUSLY PROPORTIONED BEDROOMS
- FABULOUS MASTER SUITE WITH DRESSER AREA
- GARDEN OFFICE/SUMMERHOUSE
- SHORT WALK TO THE VILLAGE AND TO THE MAINLINE TRAIN STATION
- OUTSTANDING SCHOOLS TO CHOOSE FROM
- STYLISHLY PRESENTED CONTEMPORARY INTERIOR
- NEWLY FITTED ELECTRIC CAR CHARGE POINT
Council Tax
Band: G
Please complete the form below to request a showing for this property. We will review your request and respond to you as soon as possible. Please add any additional notes or comments that we will need to know about your request.
