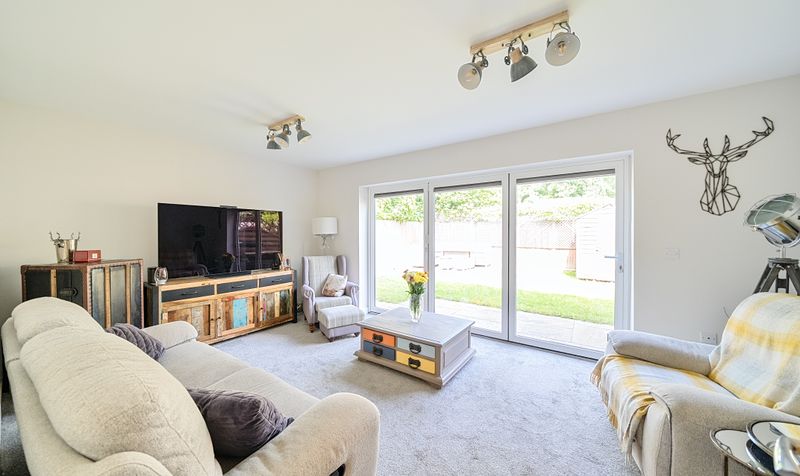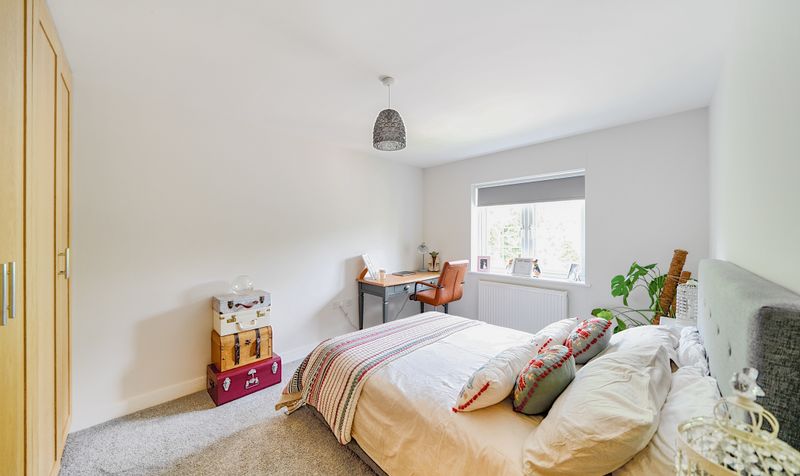Cairds Estate Agents present, with NO ONWARD CHAIN, this IMMACULATELY PRESENTED & CONTEMPORARY STYLED, 2021 build, 4 bedroom 2 bathroom, END OF TERRACE home, situated in a highly convenient location in Ashtead, Surrey.
The attractive front facade is of warm coloured homered brick and there is a driveway for four vehicles with electric charging point and a wooden gate to the side for access to the rear garden. .
On the ground floor there is a long entrance hall with direct sightline to rear garden and a guest cloakroom. To the left of the hallway is a stunning open-plan kitchen-dining room that features a bay window, Oak worktops and a shaker style kitchen with integrated Bosche appliances, double oven, induction hob and washer/dryer. To the rear aspect is a stylishly decorated living room with bi-fold doors that open out onto the private terrace and garden.
On the first floor there are two double bedrooms, one with newly fitted wardrobes, and there is a further bedroom/study with fitted wardrobe, and a family bathroom. There is then a staircase with fitted cupboard to the top, and on the top floor there is a sensational main bedroom with generous ceiling height, en-suite shower room and fitted walk-in dressing room.
Externally to the rear there is a a great garden for a summer BBQ, which features a paved patio and neat lawn.
Property Features
- NO ONWARD CHAIN
- FABULOUS 4 BEDROOM 2 BATHROOM FAMILY HOME (BUILT 2021)
- BUILT 2021 - WITH REMAINDER OF BULD ZONE WARRANTY
- OPEN PLAN CONTEMPORARY KITCHEN/DINING ROOM WITH FEATURE BAY WINDOW
- TOP FLOOR MAIN BEDROOM WITH EN SUITE
- BESPOKE FITTED BLINDS THROUGHOUT
- PARKING FOR UP TO FOUR VEHICLES WITH ELECTRIC CHARGING POINT
- LIVING ROOM WITH BI-FOLD DOORS TO PRIVATE TERRACE & GARDEN
- OUTSTANDING SCHOOLS CLOSE BY
- SHORT WALK TO THE MAINLINE TRAIN STATION & LOCAL AMENITIES
Council Tax
Band: F
Please complete the form below to request a showing for this property. We will review your request and respond to you as soon as possible. Please add any additional notes or comments that we will need to know about your request.

Utilities, rights & restrictions
| Electric | Ask agent |
| Water | Ask agent |
| Heating |
Gas central |
| Broadband | Ask agent |
| Sewerage | Ask agent |
| Private rights of way | Ask agent |
| Public rights of way | No |
| Restrictions | No |
| Listed property | Ask agent |
| Flooded in last 5 years | Ask agent |
| Flood defenses | Ask agent |
| Source of flood | Ask agent |
















