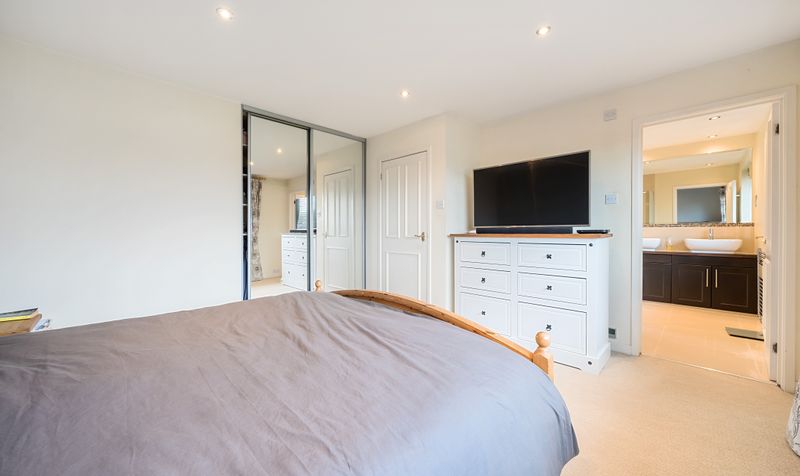Cairds Estate Agents are privileged to present this SUBSTANTIAL, EXTENDED AND STYLISH 6 BED, 4 BATH, 3 RECEPTION family home in a cul-de-sac on the favoured “South Side” of Ashtead, Surrey. The extensive, flexible accommodation is arranged over approximately 2725 sq ft, and will appeal to those seeking stylish modern day living in a peaceful environment with outstanding schools, village life, and readily accessible transport links onto the M25 and into London.
Entering from a covered porch into a large entrance hall on the ground floor leads through to a sensational and substantial multi aspect open-plan kitchen-dining-family area. This features a contemporary kitchen with integrated appliances, cream tiles, under floor heating, vaulted ceilings with skylights, log burner, and bi-fold doors opening onto an extensive deck to the garden. Off the hallway to the right and front of the property is a large formal sitting room with feature fireplace. To the left a corridor leads to an entrance door into the garage, separate utility room with side door, downstairs wc including shower, together with a large guest bedroom overlooking the garden; offering potential for a separate annexe. Central heating is provided throughout.
The staircase features large South East facing windows providing an abundance of natural daylight to the hallway and first floor landing. From here you will find a large master bedroom with en-suite bathroom comprising two wash basins and a sizeable shower. A further double bedroom with en-suite shower and integrated wardrobes, together with two further double bedrooms, a study, linen cupboard and a large family bathroom. There is also extensive additional storage within the loft.
The rear reveals a large secluded garden which is mainly laid to lawn with mature shrubs running down each side. Complimenting this is a large patio deck, ideal for entertaining and alfresco gatherings. There is an additional ‘sun deck’ at the bottom of the garden nestled in lush shrubbery. A 5 person Sundance Hot Tub completes the outdoor ambiance for that perfect wind down with a glass of wine at the end of the day.
To the front a hedge provides privacy screening, with a large 2+ car paved driveway and a double garage.
A substantial property that will not disappoint!
Property Features
- SOUGHT AFTER CUL DE-SAC ON THE FAVOURED "SOUTH SIDE" OF ASHTEAD
- APPROXIMATELY 0.27 ACRE PLOT & 2725 SQ FT OF INTERNAL ACCOMMODATION
- 6 BED 4 BATH 3 RECEPTION
- STYLISH AND LARGE OPEN PLAN KITCHEN-LIVING-DINING AREA WITH VAULTED CEILINGS
- WONDERFUL LARGE & SECLUDED REAR GARDEN
- DOUBLE GARAGE
- EASILY ADAPTABLE TO INCORPORATE GRANNY ANNEXE
- SHORT WALK TO ASHTEAD VILLAGE
- EXCELLENT TRANSPORT LINKS VIA MAINLINE TRAIN STATION & M25 J9
- SHORT WALK TO CITY OF LONDON FREEMEN'S SCHOOL
Council Tax
Band: G
Please complete the form below to request a showing for this property. We will review your request and respond to you as soon as possible. Please add any additional notes or comments that we will need to know about your request.

Utilities, rights & restrictions
| Electric | Ask agent |
| Water | Ask agent |
| Heating | Ask agent |
| Broadband | Ask agent |
| Sewerage | Ask agent |
| Private rights of way | Ask agent |
| Public rights of way | No |
| Restrictions | No |
| Listed property | Ask agent |
| Flooded in last 5 years | Ask agent |
| Flood defenses | Ask agent |
| Source of flood | Ask agent |


























