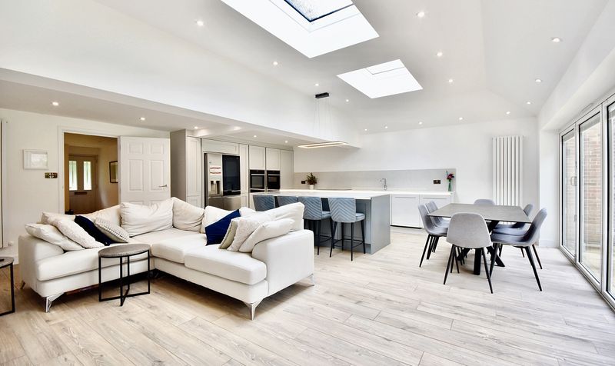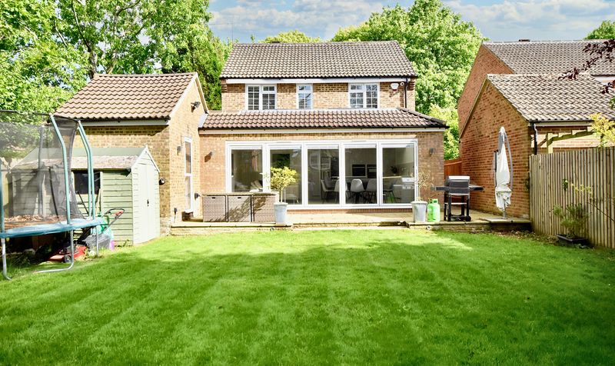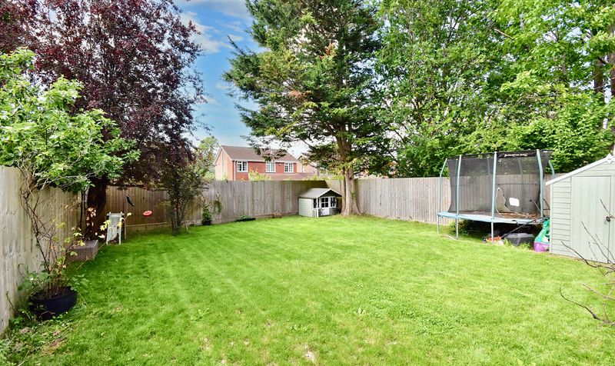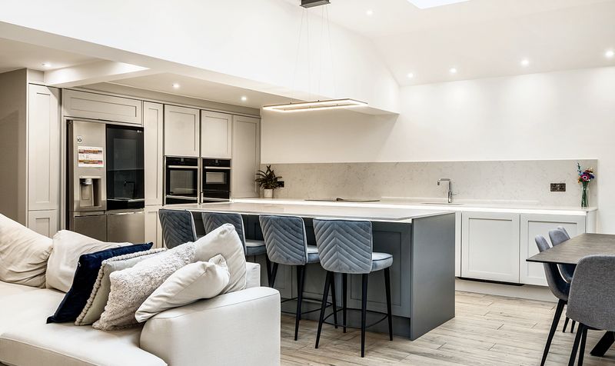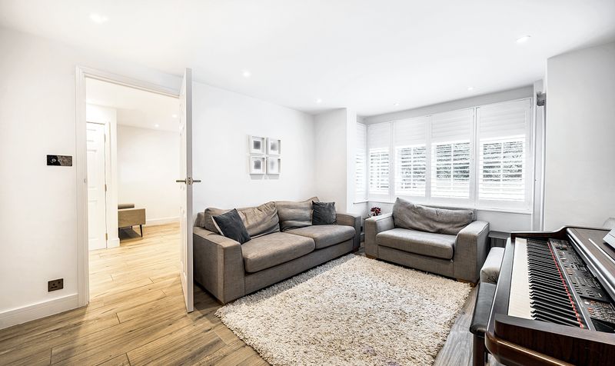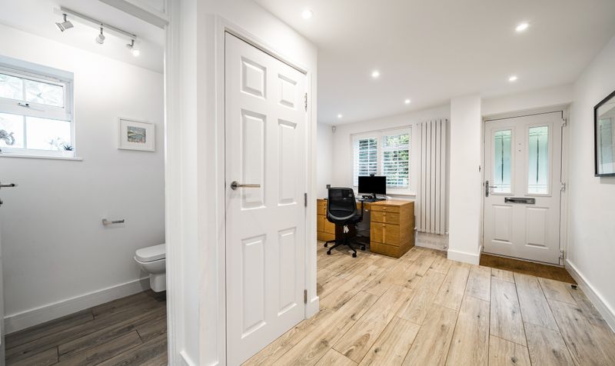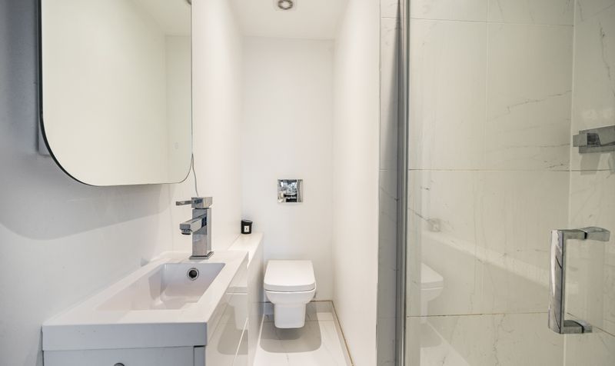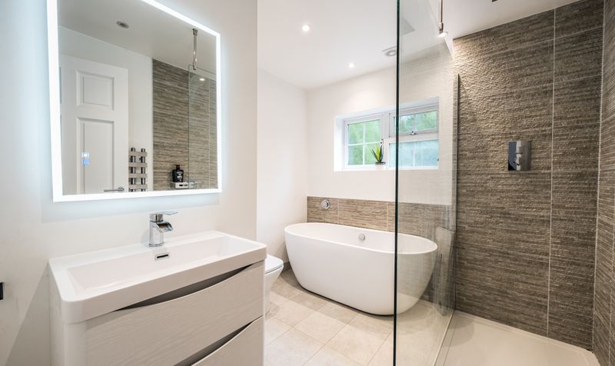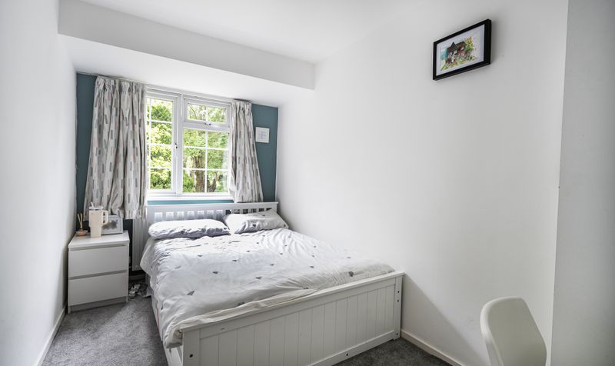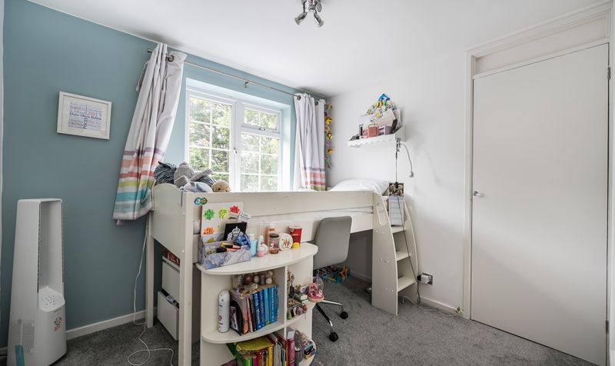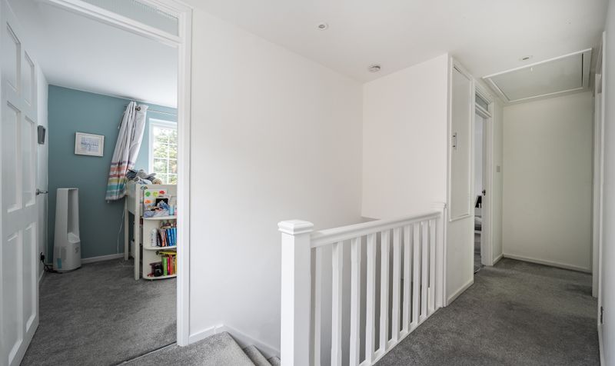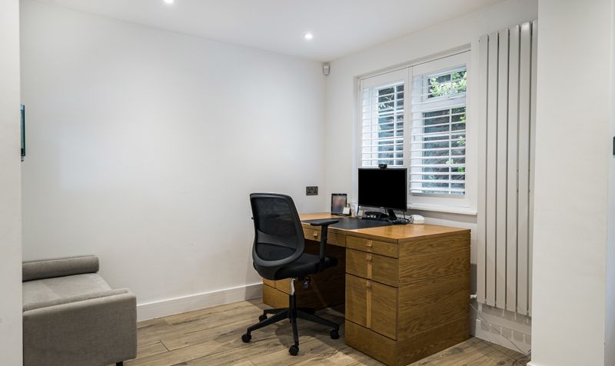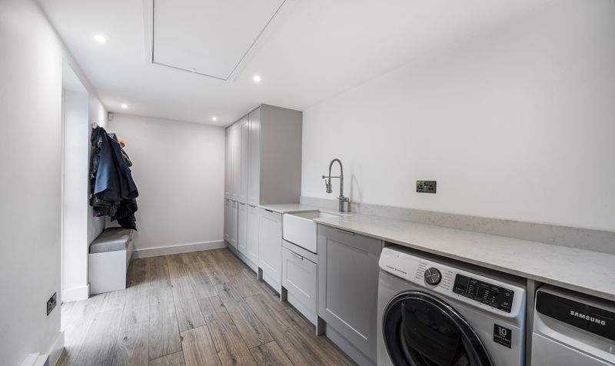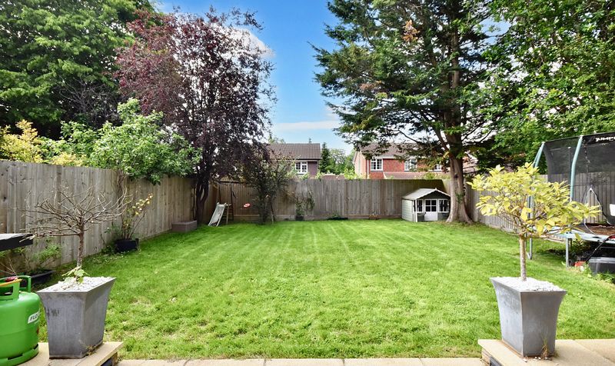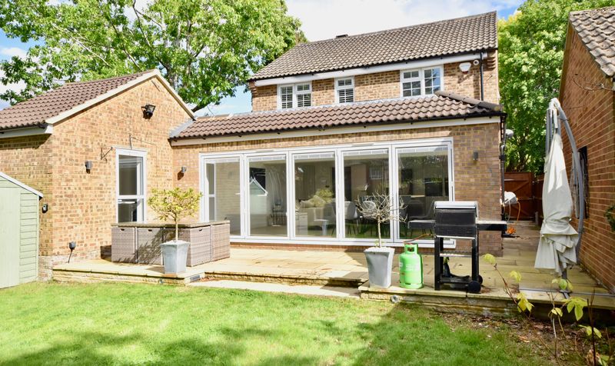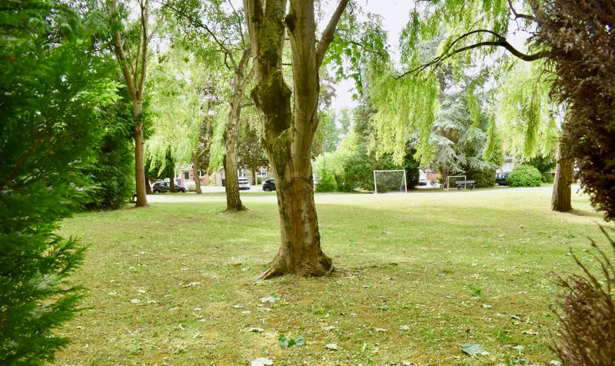Cairds Estate Agents are thrilled to present this CONTEMPORARY STYLED & FAULTLESSLY PRESENTED four bedroom, two bathroom, DETACHED family home, enviably located on a secluded and LARGE PLOT, facing the central green of a desirable CUL-DE-SAC on the border of Ashtead and Leatherhead, Surrey.
The current owners have renovated thoughtfully and with outstanding attention to detail to create modern day living with style. The lifestyle is further complemented by travel convenience and outstanding schooling close by, making this home one not to be missed!
The ground floor encompasses a large entrance hall with open study area, and this leads you to the real “heartbeat” of the home, a sensational open plan kitchen/dining/family room. Here you will find a high specification fitted kitchen including Elica induction hob with central extractor, Neff appliances, vast worktop space, under lighting, central island with wine fridge, raised seating area, dining space, TV area, vaulted ceiling skylights and bi-fold doors onto the garden. To the right and far rear aspect is a spacious utility room (previously a garage) with dual aspect natural light and hatch to storage loft where TV and internet connection is based. To the front aspect there is a large lounge with bay window and large storage cupboard, and there is also a guest cloakroom.
The first floor comprises a rear aspect main double bedroom with en-suite shower room, three further bedrooms, a stylish four piece family bathroom and a second very large boarded loft, which also presents scope to further extend (STPP).
Externally to the front there is a large driveway and car port to accommodate several vehicles, also a neat lawn and view of the mature trees and central green.
To the rear is a generous garden that is mainly laid to lawn with raised paved patio and storage shed.
Property Features
- PICTURESQUE CUL-DE-SAC WITH CENTRAL GREEN
- 4 BEDROOM 2 BATHROOM DETACHED FAMILY HOME
- STYLISHLY RENOVATED BY CURRENT OWNERS
- SENSATIONAL OPEN-PLAN LIVING
- NATURAL LIGHT THROUGHOUT HOME WITH SKYLIGHTS AND BI-FOLD DOORS TO OPEN PLAN LIVING AREA
- ENTRANCE HALL WITH STUDY
- SEPARATE UTILITY ROOM
- LARGE GARDEN WITH PATIO, GREAT FOR ALFRESCO ENTERTAINING
- LARGE DRIVEWAY WITH CAR PORT
- OUTSTANDING STATE AND PRIVATE SCHOOLS TO CHOOSE FROM
Council Tax
Band: F
Please complete the form below to request a showing for this property. We will review your request and respond to you as soon as possible. Please add any additional notes or comments that we will need to know about your request.
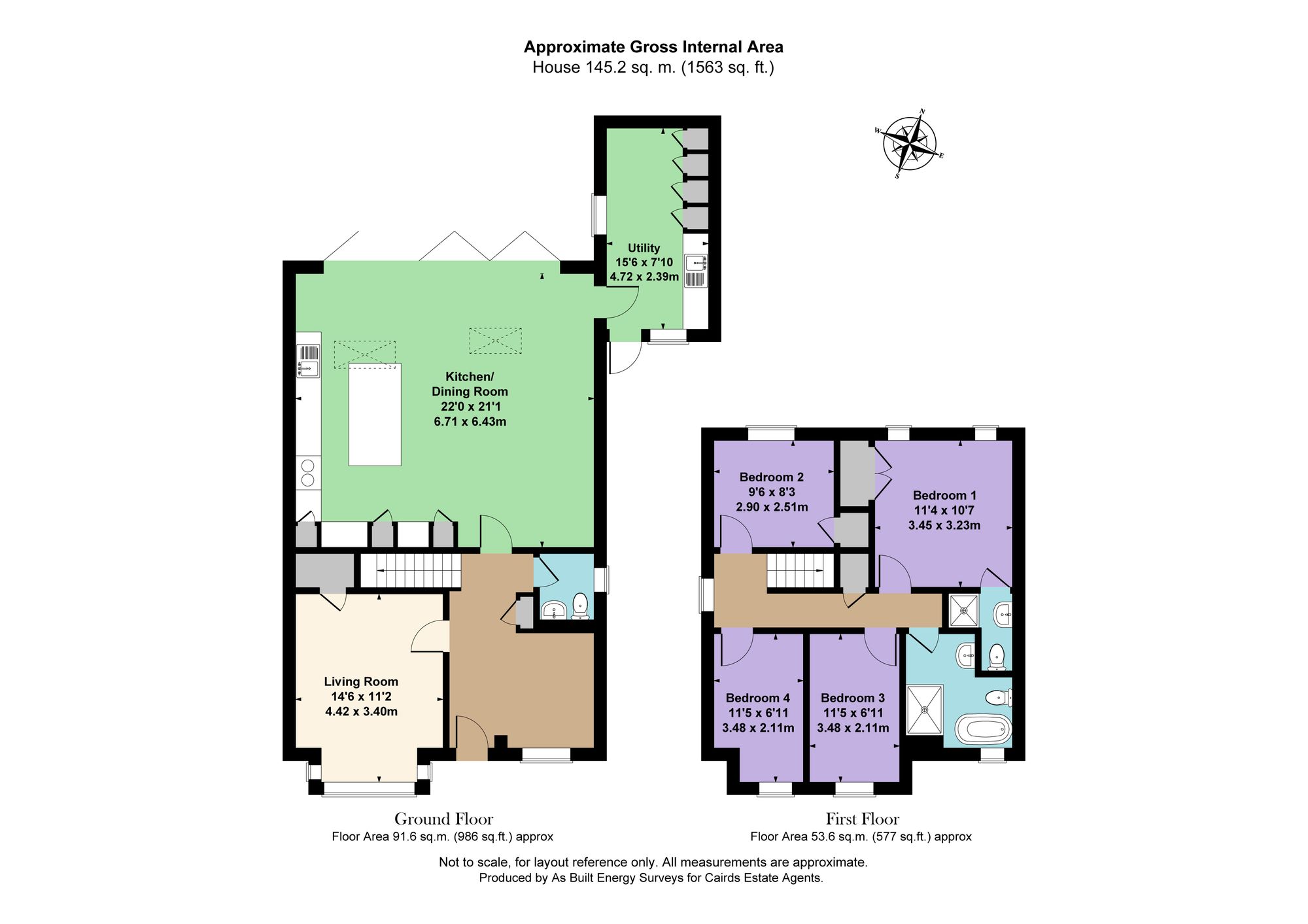
Utilities, rights & restrictions
| Electric | Ask agent |
| Water | Ask agent |
| Heating |
Gas central |
| Broadband | Ask agent |
| Sewerage | Ask agent |
| Private rights of way | Ask agent |
| Public rights of way | No |
| Restrictions | No |
| Listed property | Ask agent |
| Flooded in last 5 years | Ask agent |
| Flood defenses | Ask agent |
| Source of flood | Ask agent |


