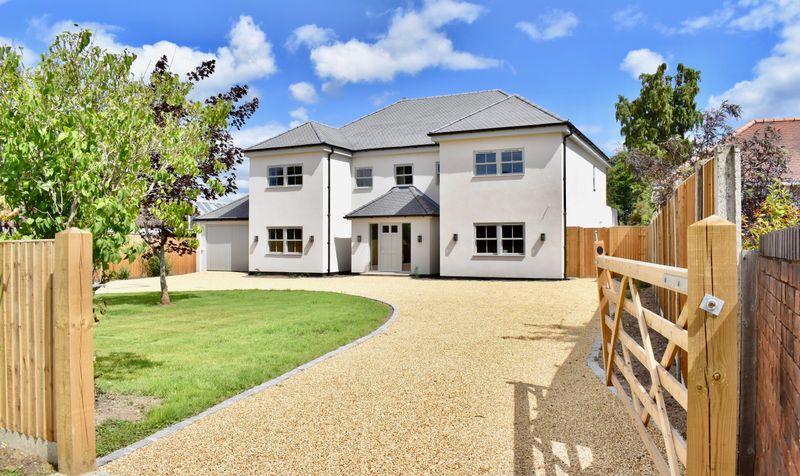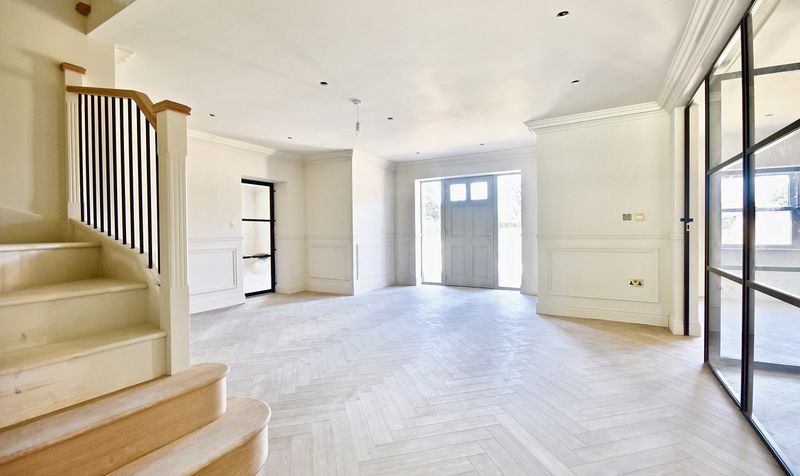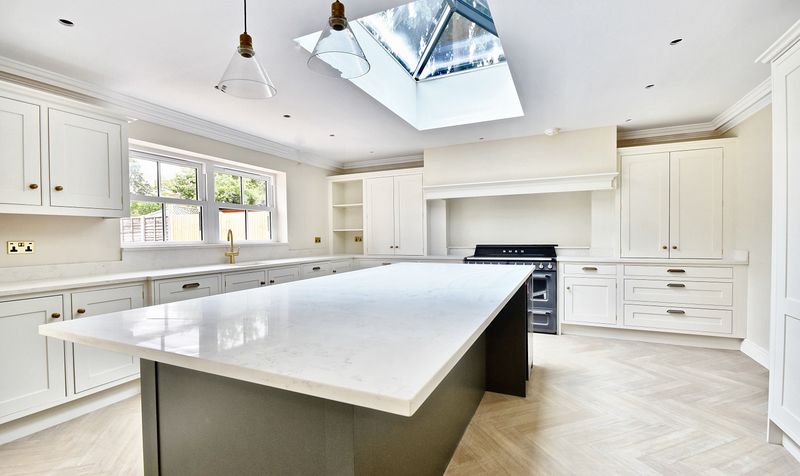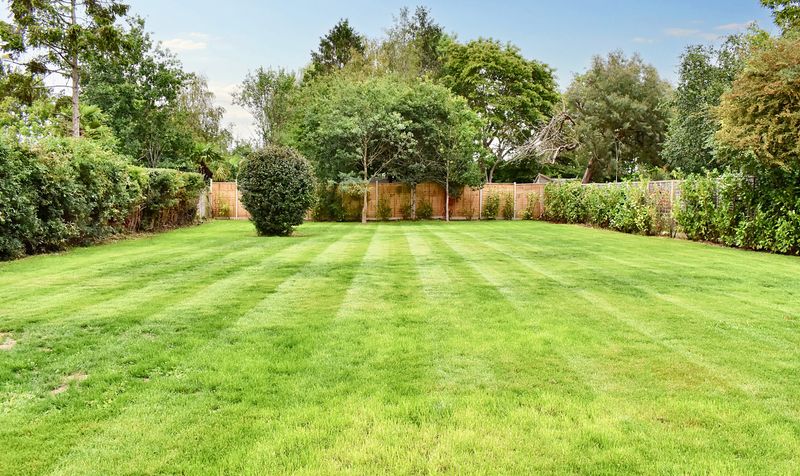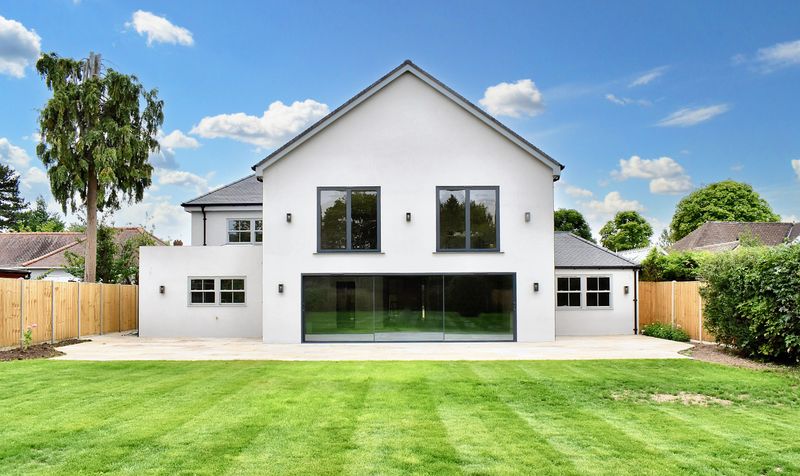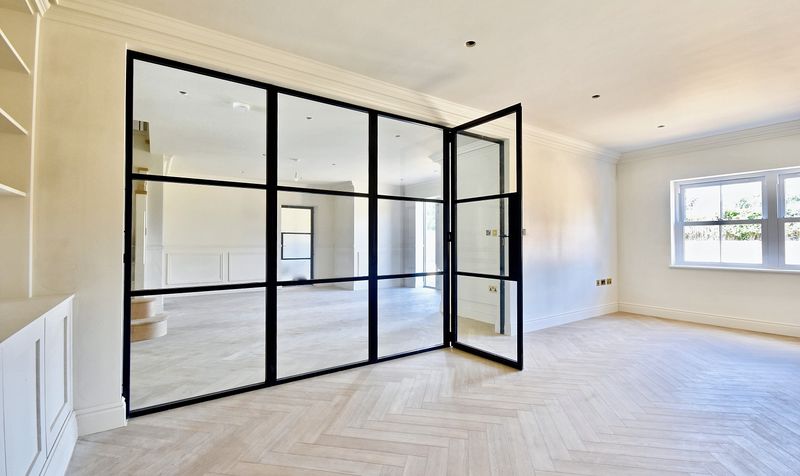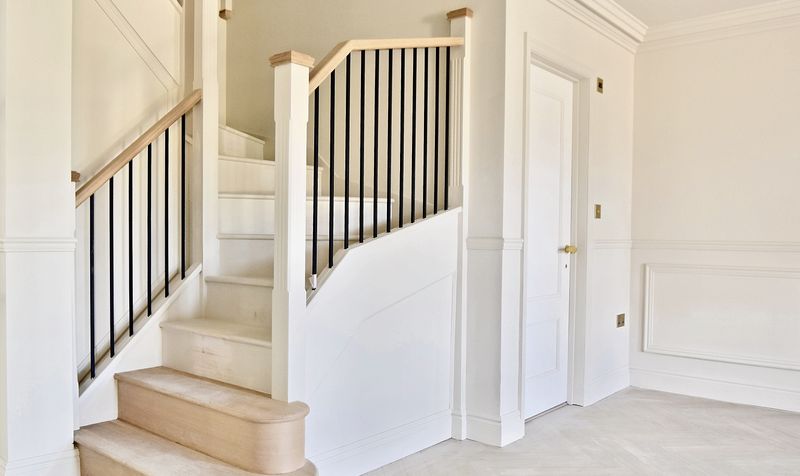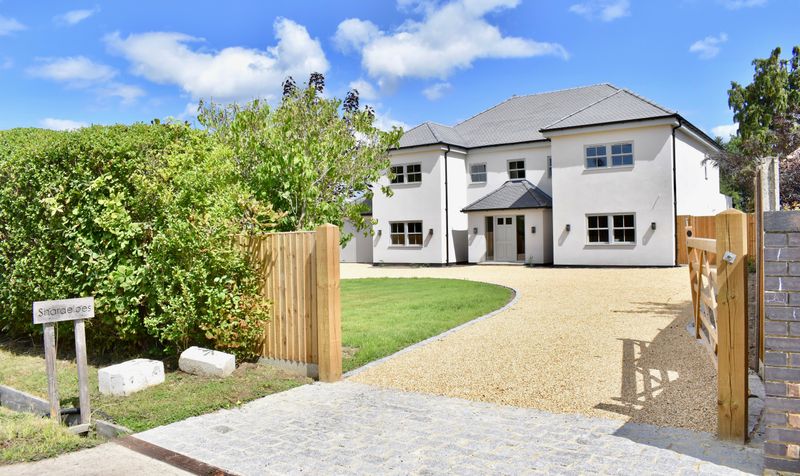Cairds Estate Agents proudly introduce, via a highly regarded local developer, and with NO ONWARD CHAIN, this THOUGHTFULLY EXTENDED and STYLISHLY REMODELLED, 5 BEDROOM 5 BATHROOM DETACHED, PRESTIGE FAMILY RESIDENCE.
Shardeloes is positioned on Ashtead Woods Road, one of Ashtead’s most desired and rarely available locations. The external frontage boasts an imposing ‘kerb appeal’, with wooden gates that welcome you to the large carriage driveway, a neat lawn, an integrated garage and side wooden gate for access to the rear.
Internally, the arrangement spans approximately 5,000 sq. ft and offers a seamless combination of premium modern living with style and generosity.
On the ground floor there is an aptly grand entrance hall with guest cloakroom, and doors that lead left to the front aspect family room/study, right to the front aspect living room, and then double doors that open to a sensational rear aspect 43ft x 36ft open‑plan kitchen, dining and reception room. This generous contemporary living space is the real “heartbeat” of the home and incorporates a kitchen with ‘island’, integrated high spec appliances, glass doors to a stylish pantry, a separate utility room and wide low profile sliding doors that open onto a beautiful rear garden. The ground floor is further complemented by a snug, and a study/gym with rear door access to the integrated garage.
The first floor comprises of a large principal suite that features a dressing area with fitted wardrobes, a four piece bathroom, and view overlooking the garden via a glass Juliette balcony. There are then four further generous double bedrooms, three of which host en-suite shower rooms and fitted wardrobes, and there is a spectacular four piece family bathroom featuring ‘his and hers’ wash basins and artistic marble tiling.
Externally to the rear is a very large landscaped garden that is mainly laid to lawn, and features a patio area that is just ideal for alfresco gatherings.
Please note that this wonderful opportunity is further enhanced by the potential for the new owner to request and tailor some finishing touches.
Property Features
- RARELY AVAILABLE PRESTIGIOUS LOCATION
- HIGHLY REGARDED LOCAL DEVELOPER
- NO ONWARD CHAIN
- THOUGHTFULY REMODELLED AND VASTLY EXTENDED
- ARRANGED OVER CLOSE TO 5000 SQ FT OF INTERNAL ACCOMMODATION
- 5 GENEROUS BEDROOMS WITH 5 BATHROOMS
- HIGH END CONTEMPORARY FINISH
- VERY LARGE PLOT
- CARRIAGE DRIVEWAY
- OUTSTANDING SCHOOLS CLOSE BY AND SHORT WALK TO MAINLINE TRAIN STATION FOR REGULAR LINKS TO LONDON
Council Tax
Band: F
Please complete the form below to request a showing for this property. We will review your request and respond to you as soon as possible. Please add any additional notes or comments that we will need to know about your request.
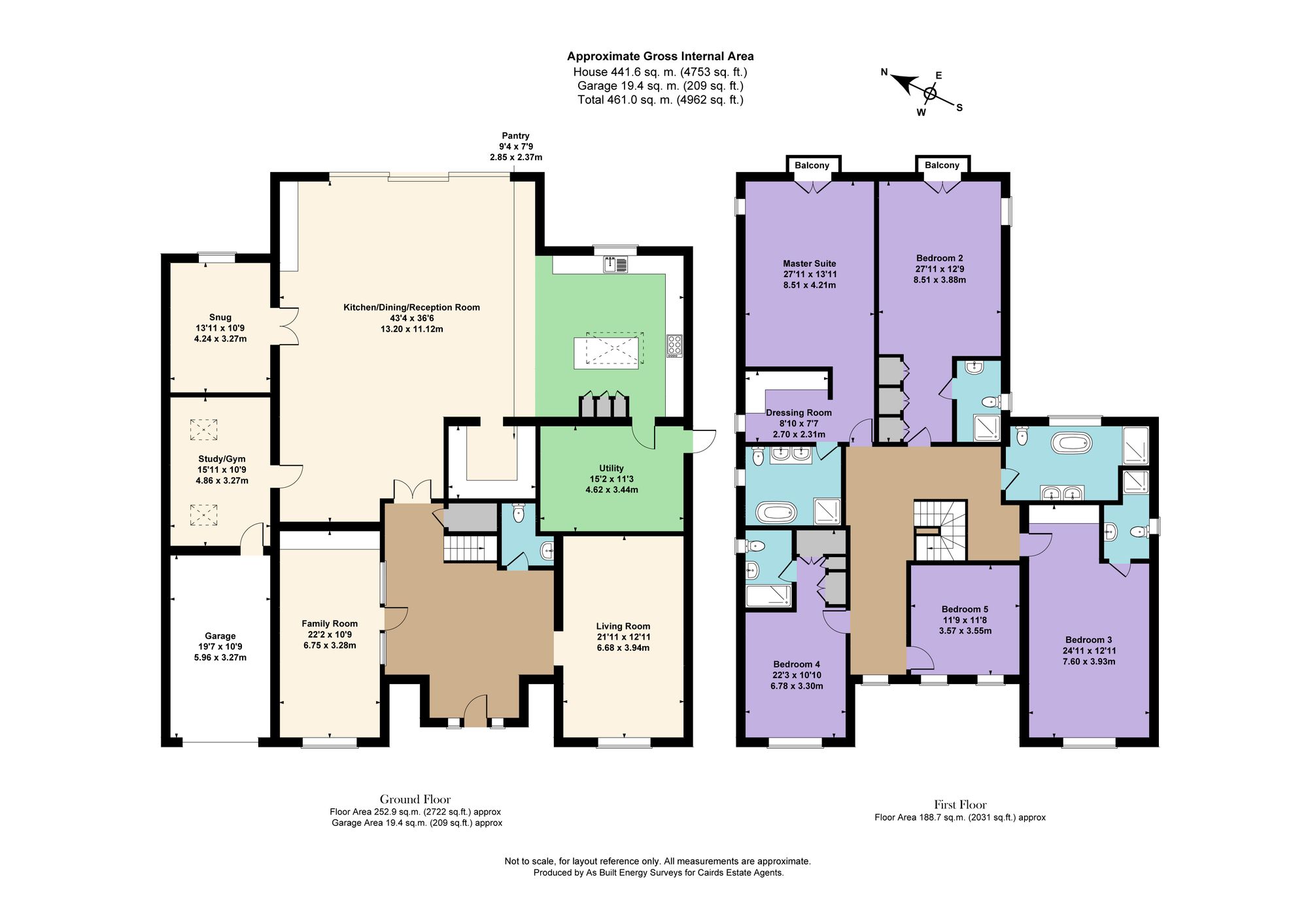
Utilities, rights & restrictions
| Electric | Ask agent |
| Water | Ask agent |
| Heating |
Gas central |
| Broadband | Ask agent |
| Sewerage | Ask agent |
| Private rights of way | Ask agent |
| Public rights of way | No |
| Restrictions | No |
| Listed property | Ask agent |
| Flooded in last 5 years | Ask agent |
| Flood defenses | Ask agent |
| Source of flood | Ask agent |

