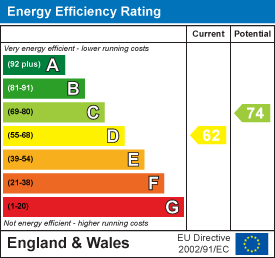This detached home has been carefully extended and much improved the downstairs living space compromises of a large kitchen/breakfast room which benefits from access to the rear garden, adjoining dining room which is flooded with natural light, a front to back dual-aspect formal reception, modern shower room and utility room. There is also another reception room which has a stair case leading to a double bedroom and en-suite shower room, perfect for an annex. On the first floor there are four generously sized bedrooms, 3 with built in storage, as well as a fitted four-piece bathroom suite.
Externally to the front you have off street parking for multiple cars, to the rear, you have a garden mostly laid to lawn, with the additional benefit of an outhouse, which has a fitted kitchen and bathroom, providing the potential for another annex.
We expect this property to create real excitement, please call at your earliest convenience to avoid disappointment.
- Substantial 4/5 Bedroom House
- Three Reception Rooms
- Detached Studio Accommodation
- Convenient Location
- Extended for Potential Annexe
- Front And Rear Gardens
- Garage
- Large Driveway Ample Parking
PORCH
To front door.
HALLWAY
Front aspect secondary frosted window, wood-effect laminate flooring, coved ceiling, covered radiator, dado rail, stairs to first floor, under stairs cupboard, doors to:
LOUNGE
7.75m x 3.91m
Dual aspect with secondary glazed bay window to front and rear aspect double glazed sliding doors leading to rear garden, parquet flooring, coved ceiling, wall light points, covered radiators, opening up to family/dining room.
DINING ROOM
7.75m x 2.46m
French doors and adjoining windows to rear and front aspect window, coved ceiling, dado rail, feature fireplace, two covered radiators.
KITCHEN/BREAKFAST ROOM
7.06m x 3.28m
Front aspect secondary glazed window and rear aspect secondary glazed window and door leading to rear garden, coved ceiling, wood-effect laminate flooring, pine kitchen comprises of base and eye level units with drawers corner shelf unit and wine rack, glass fronted display cabinet, pantry cupboard, integrated double oven, four ring hob and extractor, one and a quarter bowl sink unit with drainer and mixer tap, tiled splashback, space and plumbing for dishwasher and space for further appliance, space for fridge/freezer, door to hallway and interconnecting french doors leading to:
SUN ROOM/FAMILY ROOM
5.46m x 4.06m
Windows to front and to side, perspex ceiling, wood-effect laminate flooring, door to utility room.
UTILITY ROOM
Window and door leading to rear garden, wall mounted Glowworm boiler, space and plumbing for washing machine, space for further appliance, stainless steel sink with drainer and mixer tap, wood-effect work surface, ceramic tiled flooring, shelving.
DOWNSTAIRS CLOAKROOM
Secondary glazed frosted window, three piece white suite comprising: low flush WC, pedestal wash hand basin, covered radiator, ceramic tiled flooring, coved ceiling.
LANDING
Front aspect secondary glazed window, covered radiator, dado rail, coved ceiling, loft hatch, door into:
BEDROOM 1
4.04m x 3.94m
Secondary glazed window, fitted wardrobes and storage cupboard, radiator.
BEDROOOM 2
3.86m x 3.30m
Secondary glazed window, fitted wardrobes and dressing table and mirror with vanity light, radiator.
BEDROOM 3
3.91m x 2.54m
Secondary glazed window, radiator, wood-effect laminate flooring.
BEDROOM 4
2.97m x 2.41m
Secondary glazed window.
FAMILY BATHROOM
Opaque window, walk-in fully tiled shower cubicle, three piece suite in white, comprising, corner bath with mixer taps and shower attachment, pedestal wash hand basin, low level WC, wood-effect laminate flooring, dado rail, coved ceiling.
REAR GARDEN
Central lawn area, surrounded by brick-block paved pathway, paved patio area to near side to the rear is a paved path leading to a detached garage with an up-and-over door, power and light, flower beds with a variety of plants and shrubs, fully enclosed by a brick wall with gated access to the front of the property, security lighting, could water tap.
FRONT GARDEN
Mostly lawned and the property is fronted by a brick wall with railing, brick-block pathway leading to front door and porch, side access to the rear of the property.
WEBSITE
View all our properties 24 hours a day on www.cairds.co.uk - complete detailed descriptions & 360 degree virtual tours - updated EVERY HOUR for your convenience.
THINKING OF SELLING?
If you wish to sell, let us know as soon as possible. We may already have a buyer waiting for your home. Simply ask for a free valuation - we'll do the rest.
Please complete the form below to request a showing for this property. We will review your request and respond to you as soon as possible. Please add any additional notes or comments that we will need to know about your request.
If you would like to send this property to a friend that you think may be interested, please complete the form below. To send this property to multiple friends, enter each email separated by a comma in the 'Friends Email' field.





























